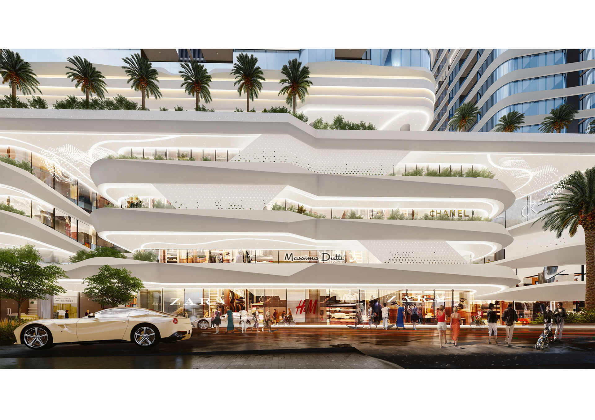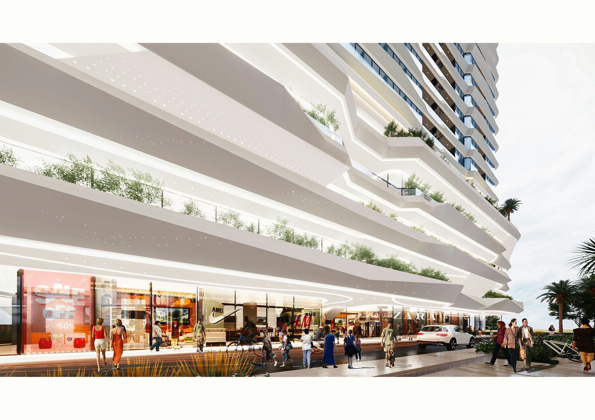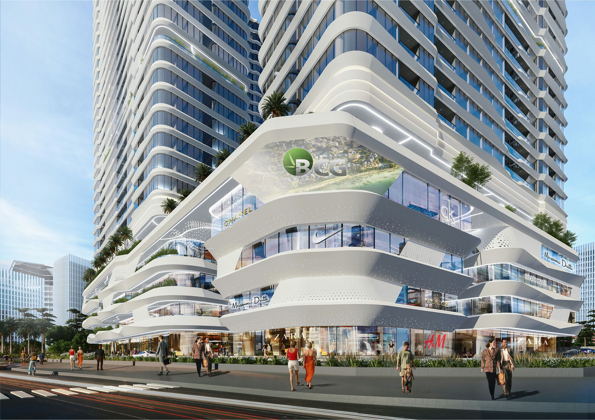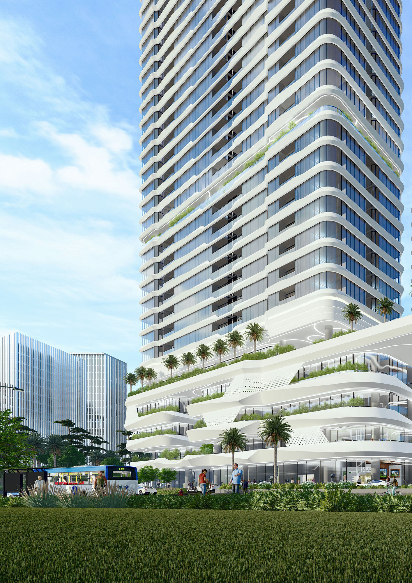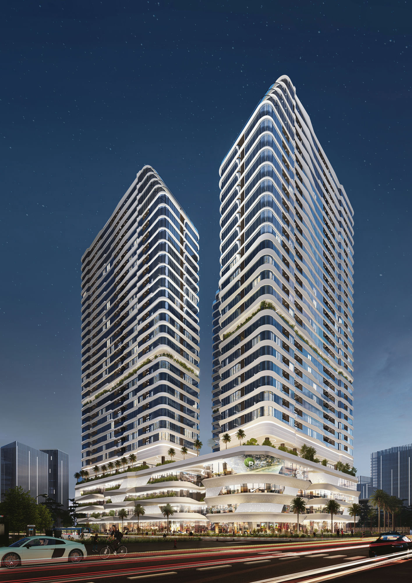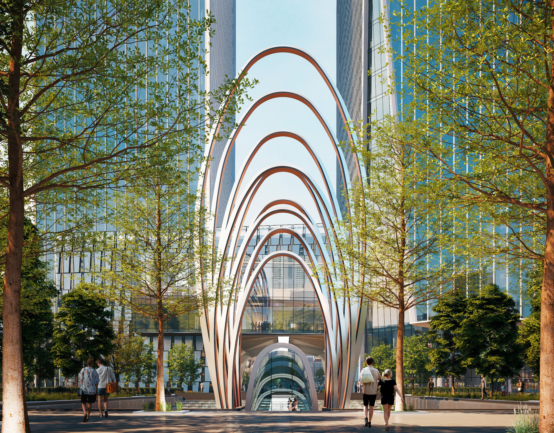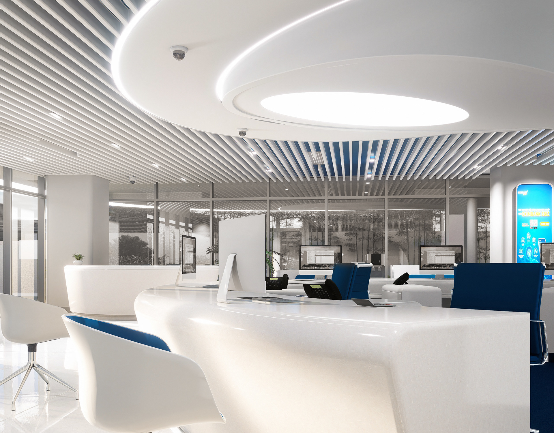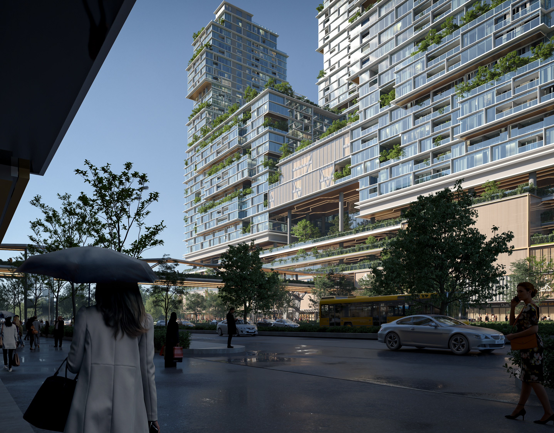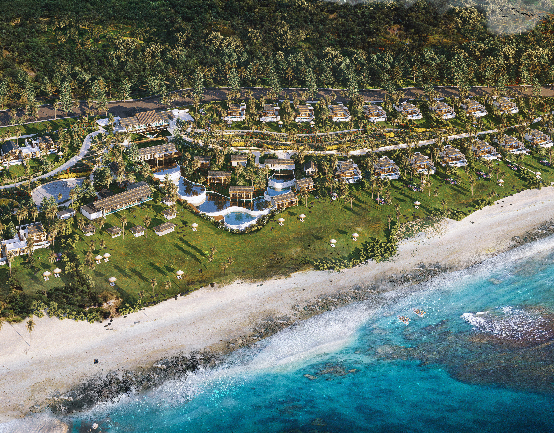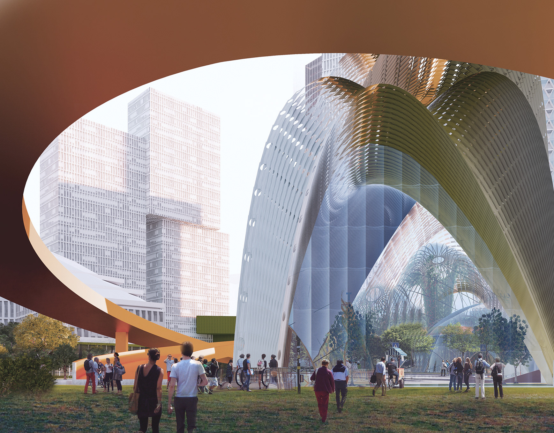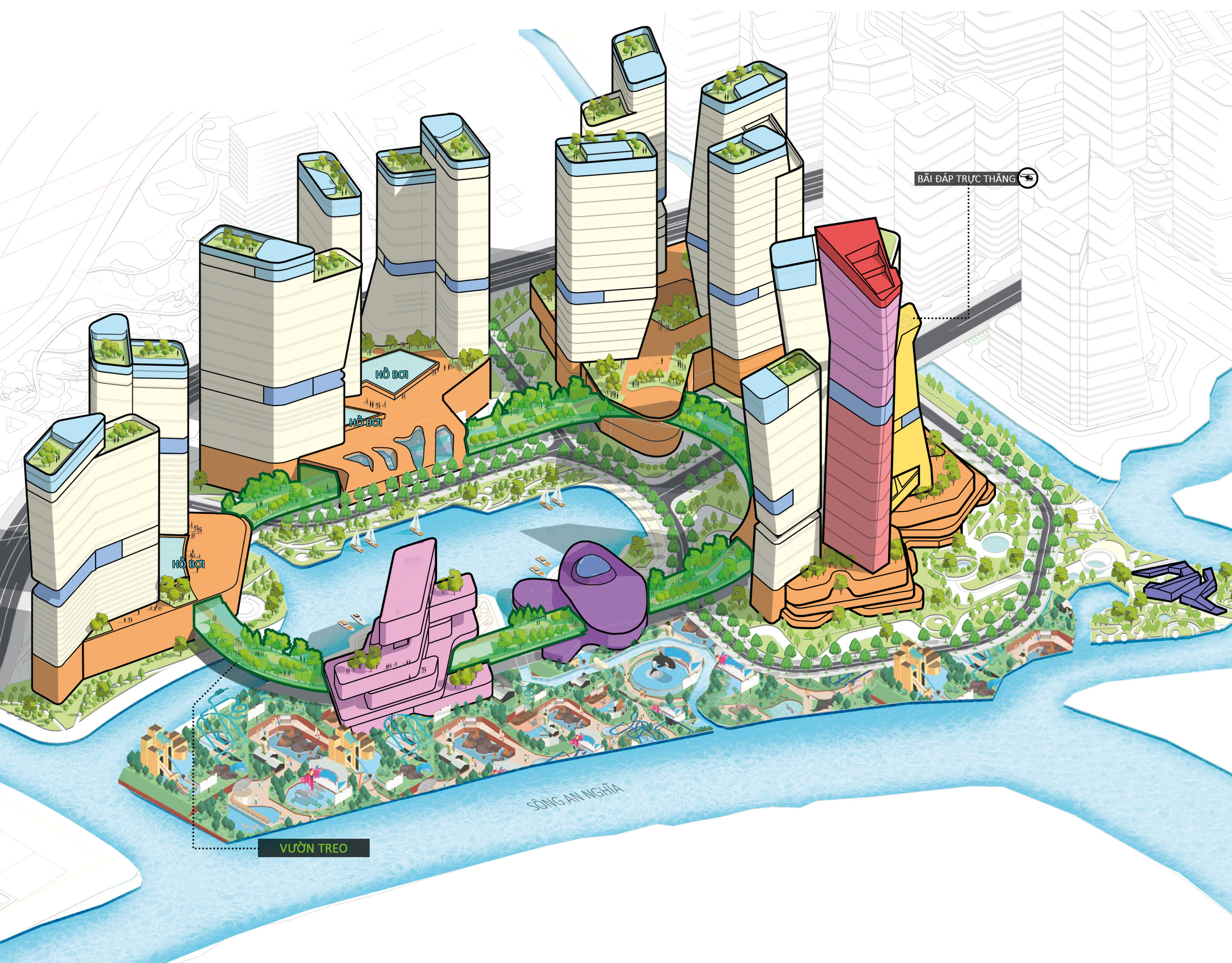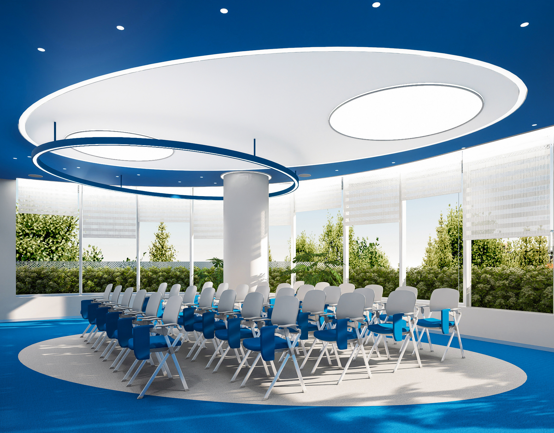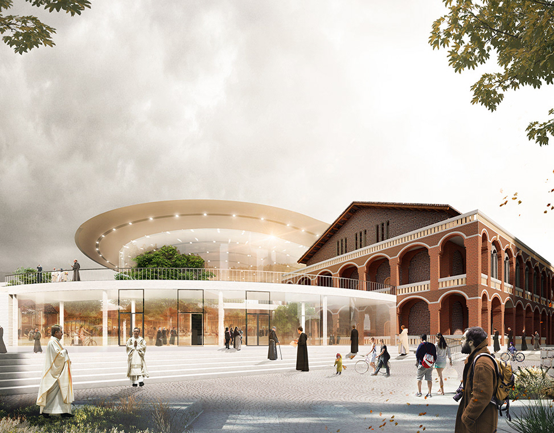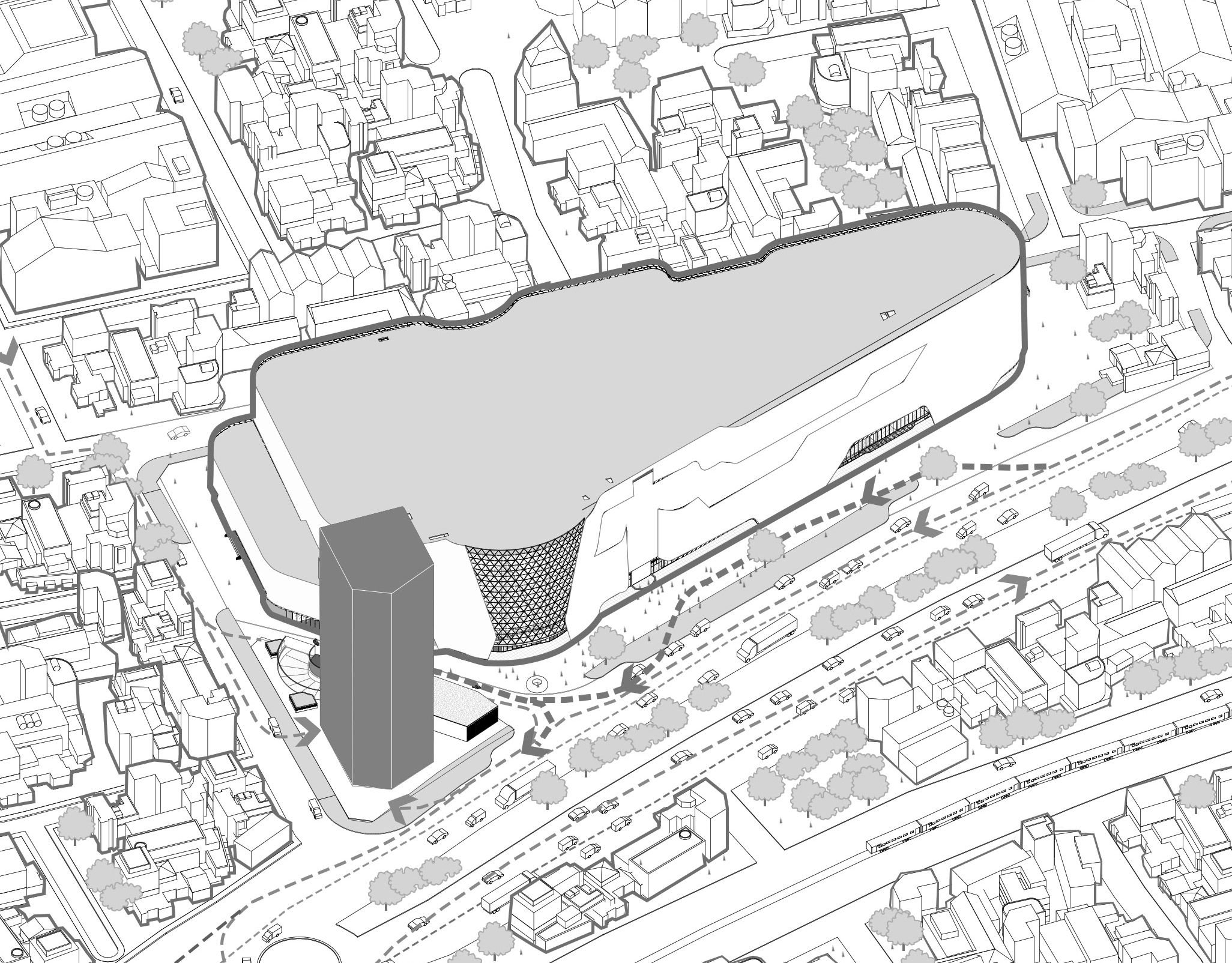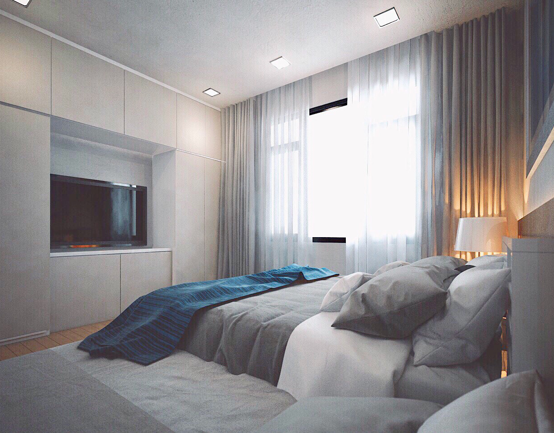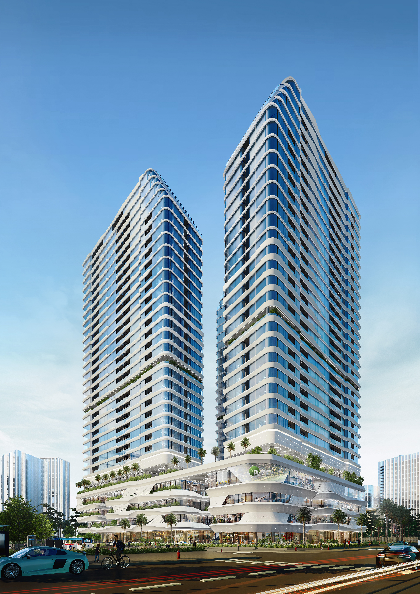
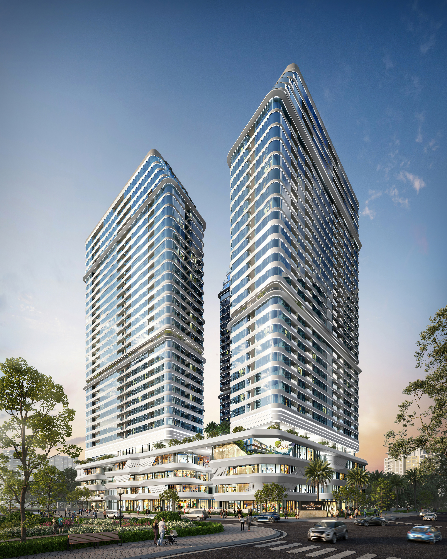
KING CROWN INFINITY
design facade & visualization: Phong Duy Tran and FreshHouse
architecture: th.Ho Dinh Chieu
software: Revit - Lumion - Photoshop
location: Ho Chi Minh
completion: 2020
The building’s architecture exemplifies a sustainable design research process that produces a microclimate for a green core system for a high-rise complex. The facade modern solution combines environmentally sustainable architectural physics calculations with contemporary architectural language. Landscape design strategies integrate the three functional sectors of Commercial Office-Apartment connecting by vertical and horizontal multi-dimensional space mixed with sound and light performance art which will attract residents and visitors to experience unique, opulent, and modern activities.
