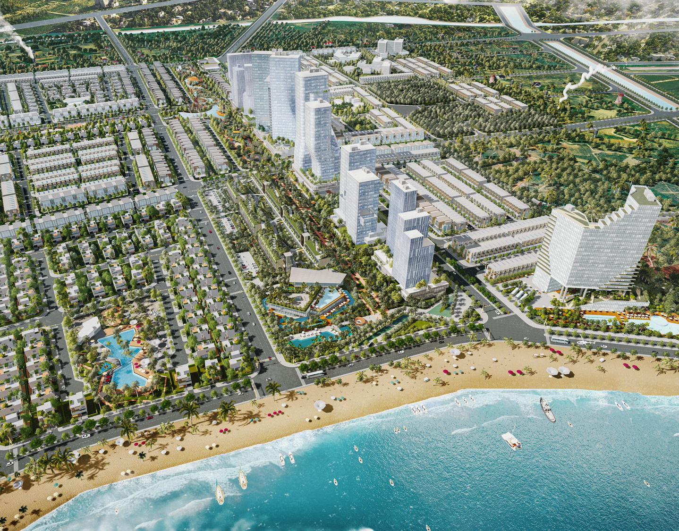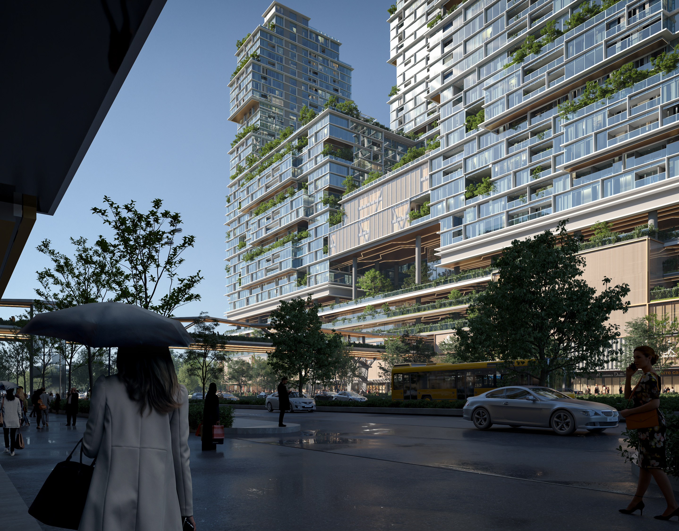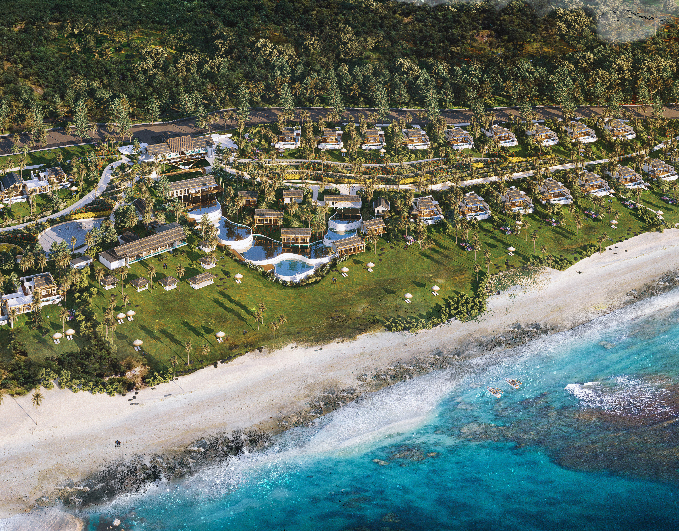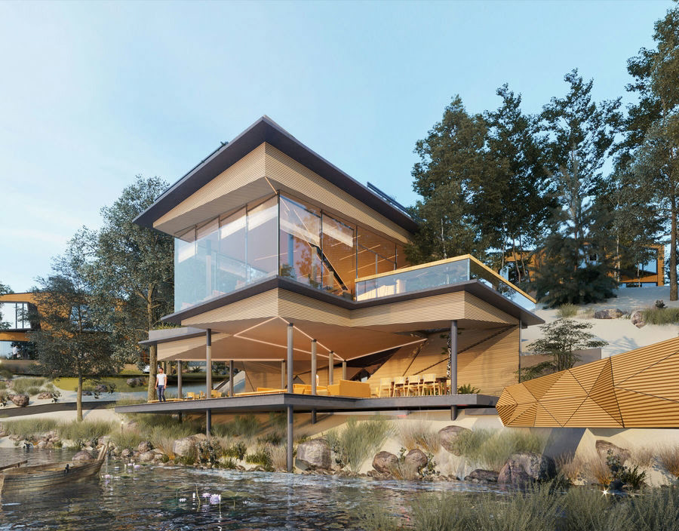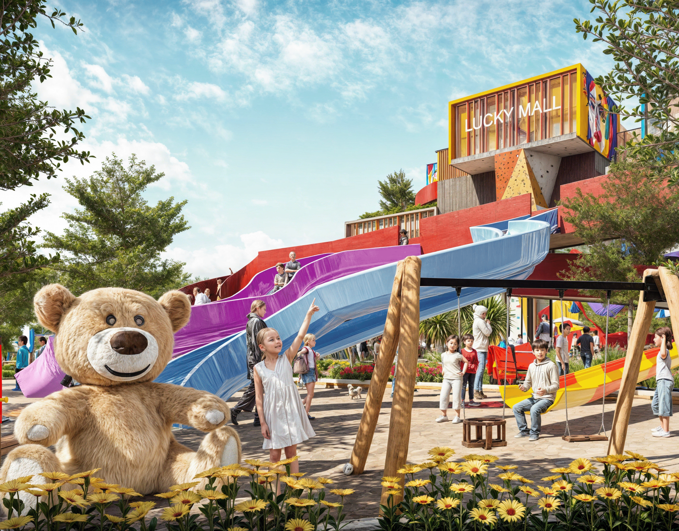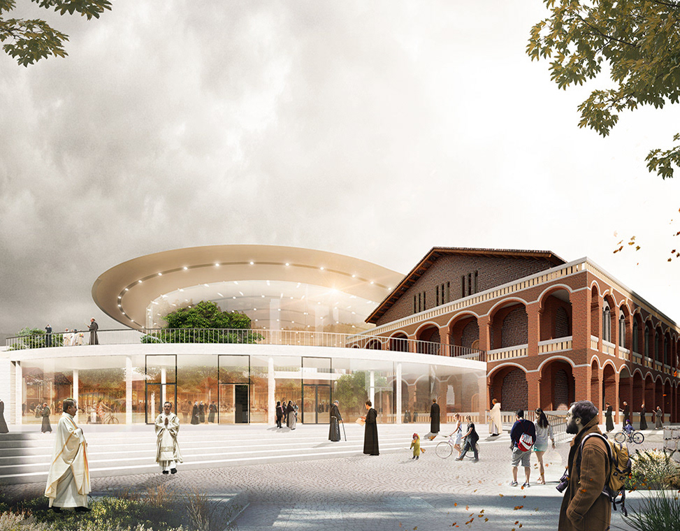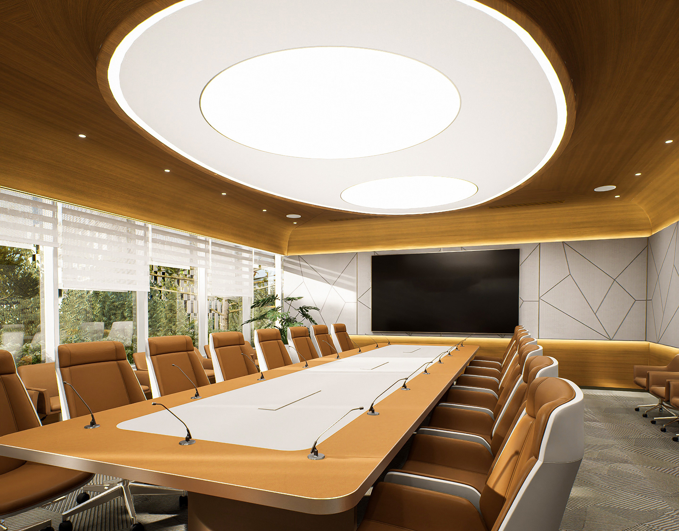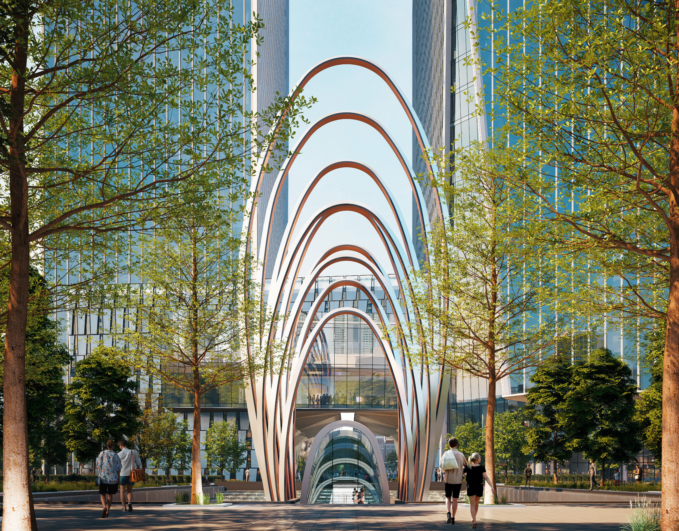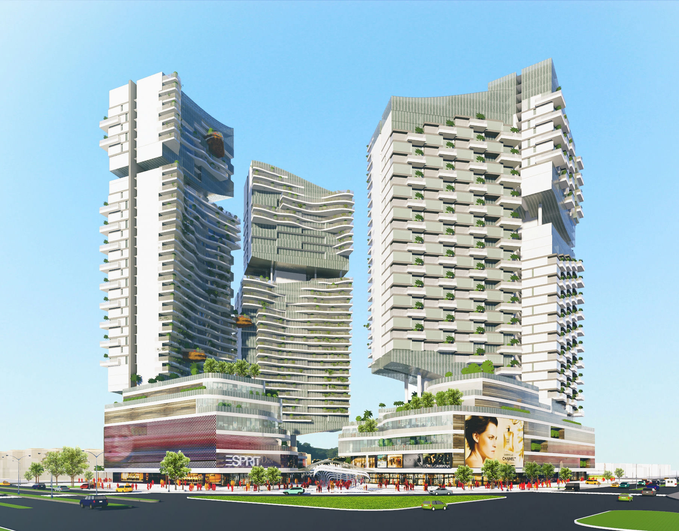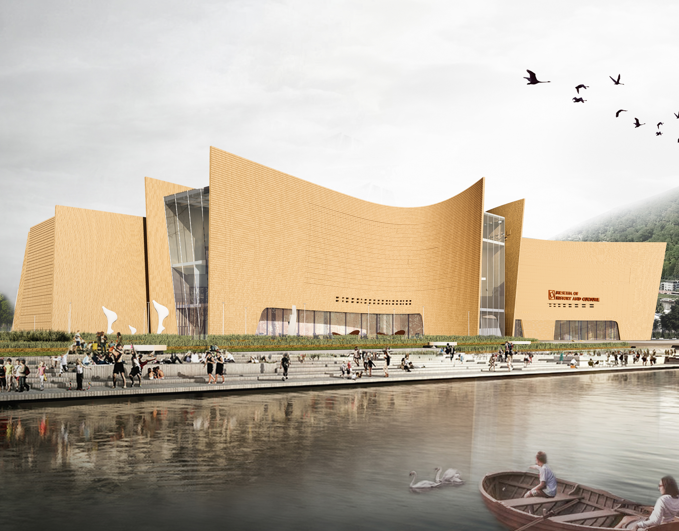Urban houses | Pho nha | Ta'd.atelier
Vu Tien An + Le Uyen Minh | Vu Tan Liem | Tran Duy Phong Interior: Lily Ng Photo :Ta'd.atelier Located in a three-way-junction corner of a small residential area, the boundary setback defined by the government regulations creates an abnormal shape for the site which challenged the architects to fit all the requirements of a nuclear family with two other rooms for lease. The concept is how to build up a community gathered in a cluster of houses while each house could play as a specific functional space. In that community, the residents could meet up, communicate with others in public spaces such as “kitchen-house”, “dining-house”, “office-house”, share the same out(in)door greenery, natural ventilation… but still keep themselves private in their own “bedroom-house”. Consequently, those functional spaces work individually as different houses which connect to each other by gardens, skylights, and alleys. Therefore, rooms become houses, while the house becomes the community.
You may also like
